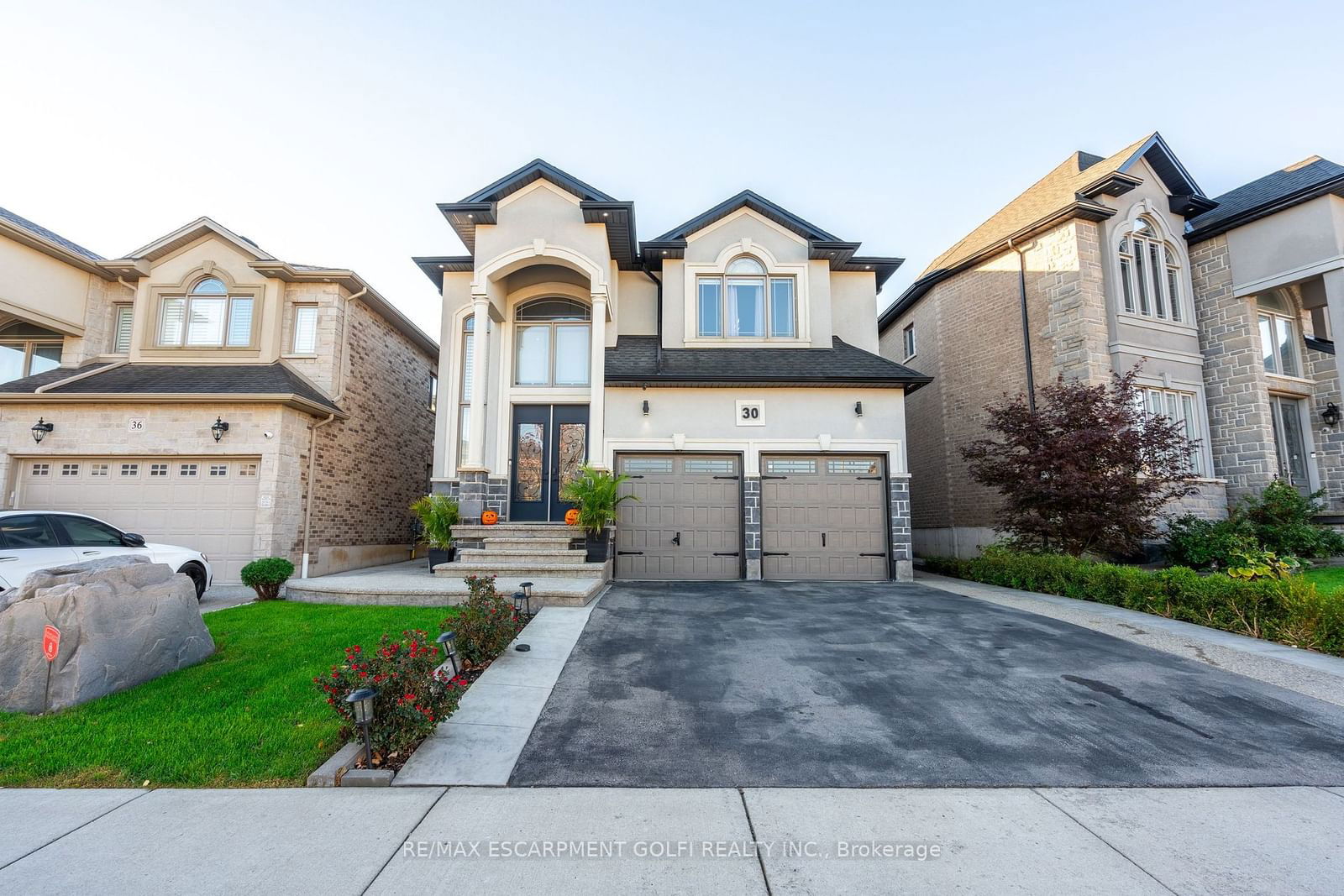$1,499,000
4-Bed
4-Bath
Listed on 10/18/24
Listed by RE/MAX ESCARPMENT GOLFI REALTY INC.
Welcome to this meticulously designed, custom-built Zeina masterpiece, offering nearly 3,000 sq ft of living space in one of Hamilton Mountains most coveted neighborhoods. The bright and inviting open-concept main floor boasts 9-foot coffered ceilings, crown molding, stunning hardwood, and porcelain floors. The living room is highlighted by a custom-built entertainment unit, while the dining room is perfect for entertaining with space for a 14-foot table. The chefs kitchen is a culinary dream, featuring custom cabinetry, a 9-foot granite island, premium stainless steel appliances, a 36-inch gas range, and a wine fridge - ideal for hosting and creating gourmet meals. Upstairs, you'll find 4 generously sized bedrooms and 2 luxurious full bathrooms. The primary suite is a true retreat with a walk-in closet and a spa-like ensuite complete with custom glass doors and upgraded fixtures. This home also offers a separate entrance to the basement, presenting in-law suite potential, just waiting for your personal finishing touches. The double-car garage includes convenient inside access, and the expansive driveway provides parking for four additional vehicles. Located on Central Hamilton Mountain, you're just minutes from top-tier schools, shopping, restaurants, and entertainment, with easy access to major highways. This home is a rare gem, offering both luxury and convenience.
X9417393
Detached, 2-Storey
12
4
4
2
Attached
6
Central Air
Sep Entrance, Unfinished
Y
Brick, Stone
Forced Air
Y
$8,030.24 (2024)
100.10x39.37 (Feet)
